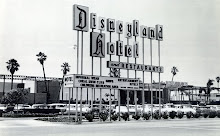At a press conference in December of 1960, Jack Wrather and Walt Disney announced plans for the extension of the Disneyland-Alweg Monorail System to link the Park to the Hotel. This addition to the monorail would provide Walt with a working model.
In 1961, the Hotel comprised 16-percent of the Wrather Corporation's gross annual income. Based upon the strength of the Disneyland Hotel's operations, plans were already underway to expand all areas: rooms, restaurants, convention facilities, and recreation/entertainment. Two new Garden Room structures were added in the Northeast section of the property. The Hotel now had eleven guest accommodation structures (six in the Northeast section and five in the southern section of the property).
Built above the Hotel's shops near the main entrance on West Street, a 13,000 square foot convention and exhibition center was added. The convention hall became Orange County's first ballroom, the Embassy Room. [The original banquet hall (just to the south of the Embassy Room) would be redesigned and named the Magnolia Room.] It was able to accommodate more than 1,400 guests in a theatre seating formation and 1,200 guests for a banquet. Its "official" opening took place on November 28, 1961. More details will follow in this blog.
1961 Disneyland Hotel front cover
1961 Disneyland Hotel brochure backs
Yet even more major changes were on the horizon at the Disneyland Hotel in 1961. Soon, the Hotel would expand up rather than out. More to come..........




2 comments:
I love the colors and graphics on this one!
This is the last year of this format of brochures. The first of this type was 1957.
Post a Comment