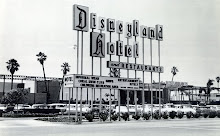On the second floor above the Gourmet was located a banquet area that could serve parties ranging from twenty-five to five-hundred. On October 28, 1956, Disneyland Cast Members would hold their Halloween Masquerade Ball in the banquet room. Within a few years, this area had been expanded and could be divided into four different meeting rooms. By the early 1960's, it had become known as the Magnolia Room.
Built above the Hotel's shops near the main entrance on West Street, a 13,000 square foot convention and exhibition center was added. The convention hall became Orange County's first ballroom, the Embassy Room. [The original banquet hall (just to the south of the Embassy Room) would be redesigned and named the Magnolia Room.] It was able to accommodate more than 1,400 guests in a theatre seating formation and 1,200 guests for a banquet. Its "official" opening took place on November 28, 1961.
1969 Hotel Convention Brochure The Beautiful Embassy Room
1969 Hotel Convention Brochure
1969 Hotel Convention Brochure
1969 Convention Brochure
1969 Hotel Convention Brochure
Location of Embassy and Magnolia Rooms on the grounds of the Disneyland Hotel - 1969 Hotel Convention Brochure. You would step down and outside of the building to get from one facility to the other.
1963 Hotel Brochure
Floorplans Magnolia Embassy Rooms - 1969 Convention Brochure
Floorplans Magnolia and Embassy Rooms - 1963 Hotel Cenvention Brochure
Thursday, September 11, 2008
Subscribe to:
Post Comments (Atom)









No comments:
Post a Comment